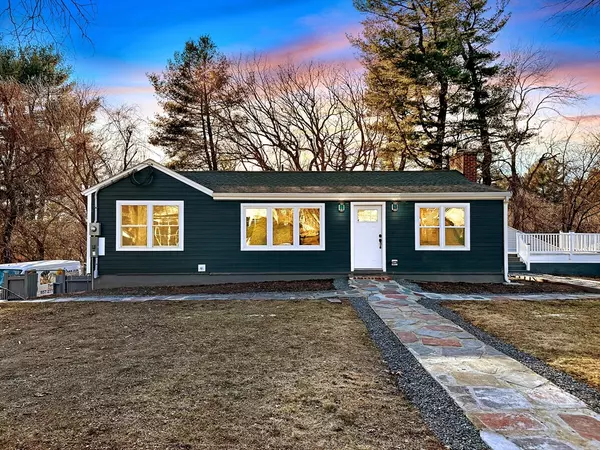For more information regarding the value of a property, please contact us for a free consultation.
102 Malwood Ave Dracut, MA 01826
Want to know what your home might be worth? Contact us for a FREE valuation!

Our team is ready to help you sell your home for the highest possible price ASAP
Key Details
Sold Price $580,000
Property Type Single Family Home
Sub Type Single Family Residence
Listing Status Sold
Purchase Type For Sale
Square Footage 1,860 sqft
Price per Sqft $311
MLS Listing ID 73210630
Sold Date 06/24/24
Style Ranch
Bedrooms 3
Full Baths 2
HOA Y/N false
Year Built 1945
Annual Tax Amount $3,999
Tax Year 2024
Lot Size 9,583 Sqft
Acres 0.22
Property Description
Multiple offers!!Experience the blend of modern luxury and convenience in this fully remodeled single-family ranch. Bathed in natural light, its open layout is perfect for entertainment, boasting two fireplaces, an open kitchen that effortlessly connects to the living spaces. Enjoy the updated bathroom, sleek hardwood floors, and sliders that open to a deck and balcony overlooking a fenced yard with a patio and full greenhouse. No detail is overlooked – from a new roof, siding, windows, to updated electric and plumbing systems, alongside a new energy-efficient heating system. The walkout finished basement features a fireplaced living room, laundry, and an extra room with a private entrance, perfect for guests or a home office. Ideally situated for one-level living, this home is moments from New Hampshire's tax-free shopping and picturesque escapes. Located near town center, amenities, and schools, with easy access to Rt. 93, 213, and 495 for quick commutes.
Location
State MA
County Middlesex
Zoning R3
Direction Pleasant to Greenmont Ave to Thissell to Malwood Ave
Rooms
Family Room Flooring - Vinyl, Recessed Lighting
Basement Finished, Walk-Out Access
Primary Bedroom Level First
Dining Room Flooring - Hardwood, Recessed Lighting, Slider
Kitchen Countertops - Upgraded, Remodeled, Stainless Steel Appliances
Interior
Interior Features Mud Room
Heating Forced Air, Natural Gas
Cooling Other
Flooring Tile, Vinyl, Hardwood, Vinyl / VCT, Flooring - Hardwood
Fireplaces Number 2
Fireplaces Type Family Room
Appliance Gas Water Heater, Range, Dishwasher, Microwave, Refrigerator
Laundry Flooring - Vinyl, Remodeled, In Basement
Exterior
Exterior Feature Porch, Deck, Patio, Balcony, Greenhouse
Utilities Available for Gas Range
Roof Type Shingle
Total Parking Spaces 2
Garage No
Building
Lot Description Cleared, Level
Foundation Concrete Perimeter, Block, Other
Sewer Public Sewer
Water Public
Architectural Style Ranch
Schools
Elementary Schools Greenmont
Middle Schools Richardson
High Schools Dracut High
Others
Senior Community false
Read Less
Bought with Denman Drapkin Group • Compass





