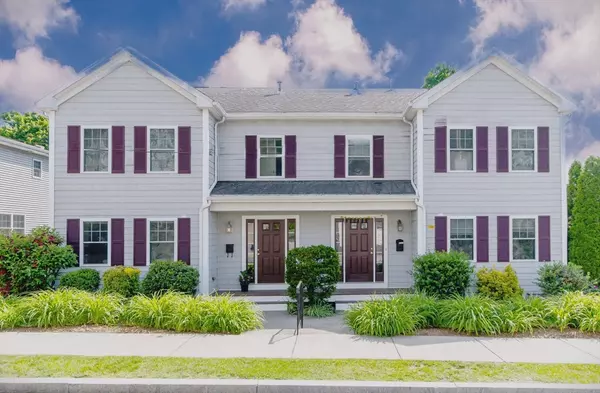For more information regarding the value of a property, please contact us for a free consultation.
39 Quirk St #39 Watertown, MA 02472
Want to know what your home might be worth? Contact us for a FREE valuation!

Our team is ready to help you sell your home for the highest possible price ASAP
Key Details
Sold Price $1,088,000
Property Type Condo
Sub Type Condominium
Listing Status Sold
Purchase Type For Sale
Square Footage 2,457 sqft
Price per Sqft $442
MLS Listing ID 73247678
Sold Date 08/06/24
Bedrooms 3
Full Baths 2
Half Baths 1
HOA Fees $250/mo
Year Built 2004
Annual Tax Amount $7,688
Tax Year 2024
Property Description
This is the perfect WATERTOWN SQ TOWNHOME 3 bed, 2.5 bath w 2 car garage on desirable dead-end street. The home features hardwood flrs throughout w lots of light, central a/c. The family room has a gas fireplace, slider to the deck, dining area & a large kitchen w breakfast bar. The kitchen boasts granite, plenty of cabinets, newer stainless-steel app's w an adjacent oversized walk-in pantry, 1/2 bath & deck complete a fantastic space to entertain. 2nd level has full sized w/d closet, large bedrooms including an incredible primary suite complete w tray ceiling, large walk-in closet & en-suite bathroom. The 3rd floor has a large open family room/ office/ playroom. Enjoy life in vibrant Watertown near Harvard Sq, Arsenal Yards Innovation Hub, 4 new public schools, parks! Walk to Watertown Sq, shops, rest's, express Buses to Copley, Downtown, Harvard and Kenmore. Enjoy the bike trails, river walk, EZ commute to the Mass Pike, Storrow Drive/ Rte 128. Pets welcome! OH's Sat & Sun 12.30-2pm
Location
State MA
County Middlesex
Zoning T
Direction Main St. or Belmont St. to Waverley Avenue to Quirk Street
Rooms
Family Room Closet/Cabinets - Custom Built, Flooring - Hardwood, Window(s) - Picture, Cable Hookup, High Speed Internet Hookup, Paints & Finishes - Low VOC, Recessed Lighting, Lighting - Overhead
Basement Y
Primary Bedroom Level Second
Dining Room Flooring - Hardwood, Window(s) - Picture, Exterior Access, High Speed Internet Hookup, Open Floorplan, Paints & Finishes - Low VOC, Lighting - Pendant, Lighting - Overhead
Kitchen Flooring - Hardwood, Window(s) - Picture, Pantry, Countertops - Stone/Granite/Solid, Breakfast Bar / Nook, Open Floorplan, Paints & Finishes - Low VOC, Recessed Lighting, Stainless Steel Appliances, Gas Stove, Peninsula, Lighting - Overhead
Interior
Interior Features Vaulted Ceiling(s), Closet, Cable Hookup, High Speed Internet Hookup, Open Floorplan, Recessed Lighting, Lighting - Overhead, Closet - Double, Bonus Room, Entry Hall, Finish - Sheetrock, Internet Available - Broadband
Heating Forced Air, Natural Gas
Cooling Central Air, Individual
Flooring Tile, Carpet, Hardwood, Flooring - Wall to Wall Carpet, Flooring - Hardwood
Fireplaces Number 1
Fireplaces Type Living Room
Appliance Disposal, Microwave, ENERGY STAR Qualified Refrigerator, ENERGY STAR Qualified Dryer, ENERGY STAR Qualified Dishwasher, ENERGY STAR Qualified Washer, Range, Plumbed For Ice Maker
Laundry Closet - Walk-in, Flooring - Marble, Paints & Finishes - Low VOC, Washer Hookup, Closet - Double, Second Floor, In Building
Exterior
Exterior Feature Deck - Composite, Deck - Access Rights, Garden, Screens, Rain Gutters, Professional Landscaping, Sprinkler System
Garage Spaces 2.0
Community Features Public Transportation, Shopping, Pool, Tennis Court(s), Park, Walk/Jog Trails, Bike Path, Conservation Area, Highway Access, House of Worship, Public School, Other
Utilities Available for Gas Range, for Gas Oven, Icemaker Connection
Roof Type Shingle
Total Parking Spaces 2
Garage Yes
Building
Story 4
Sewer Public Sewer
Water Public
Schools
Elementary Schools Lowell
Middle Schools Watertown Ms
High Schools Watertown Hs
Others
Pets Allowed Yes
Senior Community false
Read Less
Bought with Donald Richmond • Gold Key Realty LLC





