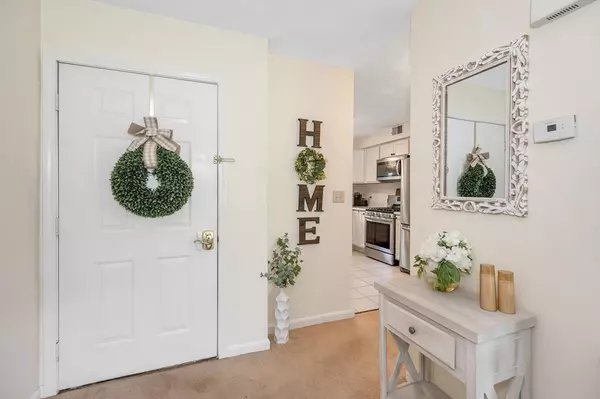For more information regarding the value of a property, please contact us for a free consultation.
100 Merrimack Ave #116 Dracut, MA 01826
Want to know what your home might be worth? Contact us for a FREE valuation!

Our team is ready to help you sell your home for the highest possible price ASAP
Key Details
Sold Price $333,000
Property Type Condo
Sub Type Condominium
Listing Status Sold
Purchase Type For Sale
Square Footage 1,078 sqft
Price per Sqft $308
MLS Listing ID 73263024
Sold Date 08/22/24
Bedrooms 2
Full Baths 1
HOA Fees $224/mo
Year Built 1986
Annual Tax Amount $3,160
Tax Year 2024
Property Description
Welcome to your dream condo in Dracut, perfectly situated just 5 miles from highway access! This stunning 2 bed, 1 bath unit offers the ease of one-level living and boasts a huge living room, updated kitchen and bathroom, and in-unit laundry for ultimate convenience. Enjoy modern touches like central air and stainless steel appliances with a gas range for cooking! Step out onto your private patio to take in serene views of lush greenery. Located close to the commuter rail, shopping, restaurants, parks, and schools, this home is ideal for a vibrant lifestyle. The complex itself offers a range of amenities including a pool, tennis court, playground, and a large cookout area perfect for entertaining. This condo provides the perfect blend of comfort and convenience. Its spacious layout and stylish updates make it a true gem. With easy access to major highways and public transportation, plus a host of nearby amenities, it's an unbeatable location for both relaxation and active living!
Location
State MA
County Middlesex
Zoning Res
Direction Merrimack Ave/Rt. 110 to Brook St, Left into The Cascades, Building #5 on Your Left
Rooms
Basement N
Primary Bedroom Level Main, First
Kitchen Flooring - Stone/Ceramic Tile, Countertops - Upgraded, Cabinets - Upgraded, Remodeled, Stainless Steel Appliances, Gas Stove, Lighting - Overhead
Interior
Interior Features Internet Available - Unknown
Heating Forced Air, Natural Gas
Cooling Central Air
Flooring Tile, Carpet
Appliance Range, Dishwasher, Disposal, Microwave, Refrigerator, Plumbed For Ice Maker
Laundry Main Level, Electric Dryer Hookup, Washer Hookup, Lighting - Overhead, Closet - Double, First Floor, In Unit
Exterior
Exterior Feature Covered Patio/Deck, Rain Gutters, Professional Landscaping
Pool Association, In Ground
Community Features Public Transportation, Shopping, Pool, Tennis Court(s), Park, Walk/Jog Trails, Golf, Medical Facility, Laundromat, Bike Path, Conservation Area, Highway Access, House of Worship, Public School, T-Station, University
Utilities Available for Gas Range, for Electric Dryer, Washer Hookup, Icemaker Connection
Roof Type Shingle
Total Parking Spaces 2
Garage No
Building
Story 1
Sewer Public Sewer
Water Public
Schools
Elementary Schools Campbell
Middle Schools Richardson
High Schools Dhs
Others
Pets Allowed Yes w/ Restrictions
Senior Community false
Read Less
Bought with Kathleen Alexander • Berkshire Hathaway HomeServices Verani Realty Methuen





