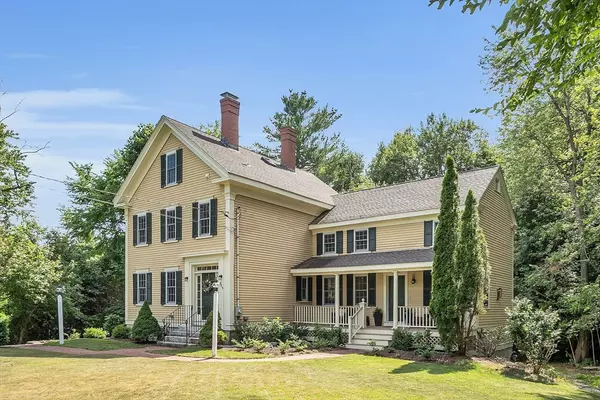For more information regarding the value of a property, please contact us for a free consultation.
305 S Main St Andover, MA 01810
Want to know what your home might be worth? Contact us for a FREE valuation!

Our team is ready to help you sell your home for the highest possible price ASAP
Key Details
Sold Price $1,040,000
Property Type Single Family Home
Sub Type Single Family Residence
Listing Status Sold
Purchase Type For Sale
Square Footage 2,936 sqft
Price per Sqft $354
MLS Listing ID 73262463
Sold Date 08/26/24
Style Colonial
Bedrooms 6
Full Baths 2
Half Baths 1
HOA Y/N false
Year Built 1890
Annual Tax Amount $12,327
Tax Year 2024
Lot Size 0.660 Acres
Acres 0.66
Property Sub-Type Single Family Residence
Property Description
Discover this beautifully renovated 6 bedroom home in a prime Andover location, in the South/Doherty School District and just minutes from commuter routes, downtown, Phillips Academy & Pike School. Step inside to find modern upgrades with classic charm throughout.The family room w/ gas fireplace adjoins the eat-in kitchen featuring granite counters, SS appliances, & breakfast bar for casual dining. The living & dining rms boast a wood-burning fireplace, crown molding, & recessed lighting. Upstairs, the primary suite includes a marble-surround walk-in shower w/ glass doors and dual sinks. 3 add'l bdrms w/ample closets, a full bath plus laundry area completes the 2nd flr. The 3rd flr offers flexibility with 2 add'l bdrms or playrm/home office. Outside, enjoy a private backyard, updated landscaping & 2 car garage. New hybrid heating system, new 50 gallon hot water heater, plus central a/c, ensuring comfort year-round. This home is truly move-in ready and in a super convenient location! .
Location
State MA
County Essex
Zoning SRB
Direction Opposite W Knoll
Rooms
Family Room Flooring - Wood, Exterior Access
Basement Partial, Walk-Out Access, Interior Entry, Concrete
Primary Bedroom Level Second
Dining Room Flooring - Wood, Recessed Lighting, Lighting - Pendant, Crown Molding
Kitchen Flooring - Wood, Countertops - Stone/Granite/Solid, Breakfast Bar / Nook, Open Floorplan, Recessed Lighting, Stainless Steel Appliances
Interior
Interior Features Closet, Bedroom, Mud Room
Heating Forced Air, Natural Gas
Cooling Central Air
Flooring Wood, Tile, Carpet, Flooring - Wall to Wall Carpet
Fireplaces Number 2
Fireplaces Type Family Room, Living Room
Appliance Gas Water Heater, Water Heater, Range, Dishwasher, Disposal, Refrigerator
Laundry Flooring - Stone/Ceramic Tile, Second Floor, Electric Dryer Hookup
Exterior
Exterior Feature Porch, Deck, Professional Landscaping, Sprinkler System, Screens, Stone Wall
Garage Spaces 2.0
Community Features Public Transportation, Shopping, Walk/Jog Trails, Golf
Utilities Available for Electric Range, for Electric Oven, for Electric Dryer
Roof Type Shingle
Total Parking Spaces 4
Garage Yes
Building
Lot Description Wooded
Foundation Concrete Perimeter
Sewer Public Sewer
Water Public
Architectural Style Colonial
Schools
Elementary Schools South
Middle Schools Doherty
High Schools Ahs
Others
Senior Community false
Read Less
Bought with Markel Group • Keller Williams Realty-Merrimack





