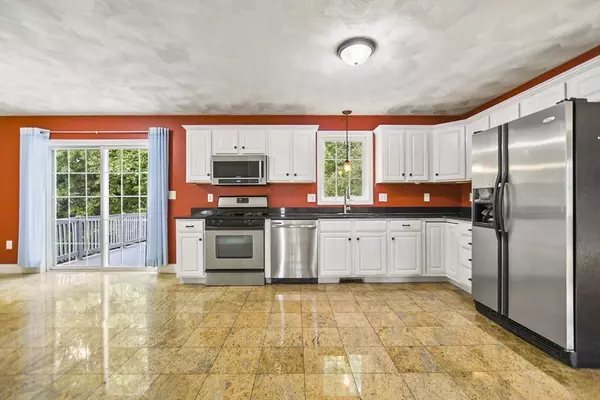For more information regarding the value of a property, please contact us for a free consultation.
118 Charant Lowell, MA 01854
Want to know what your home might be worth? Contact us for a FREE valuation!

Our team is ready to help you sell your home for the highest possible price ASAP
Key Details
Sold Price $630,000
Property Type Single Family Home
Sub Type Single Family Residence
Listing Status Sold
Purchase Type For Sale
Square Footage 2,609 sqft
Price per Sqft $241
MLS Listing ID 73267040
Sold Date 09/12/24
Style Colonial
Bedrooms 5
Full Baths 1
Half Baths 1
HOA Y/N false
Year Built 2005
Annual Tax Amount $7,500
Tax Year 2024
Lot Size 8,276 Sqft
Acres 0.19
Property Description
This well-maintained colonial is located in the Pawtucketville area on a cul-de-sac. Built in 2005, this energy efficient home features a brand-new roof (2024), storm doors and solar panels! The main highlight of this house is the massive kitchen that comes with Granite counter top, stainless steel appliances and tile floorings. Glass slider door in the kitchen allow you to go into the freshly painted wooden deck for the summer breeze. Hardwood flooring from the first flooring flowing through-out the second level, where there are three good sized bedrooms. The primary bedroom has a walk-in closet with custom built shelvings. The bonus is the attic has two more bedrooms. There are two garage spaces under the property with six off-street parking. This house is on Lowell/Tyngsborough line with nearby amenities: shopping, hiking trails, and river recreation.
Location
State MA
County Middlesex
Zoning SSF
Direction Freda Ln turn right onto Charant Rd
Rooms
Family Room Flooring - Hardwood, Cable Hookup, Lighting - Overhead
Basement Partial, Unfinished
Primary Bedroom Level Second
Dining Room Flooring - Hardwood, Deck - Exterior, Exterior Access, Lighting - Overhead
Kitchen Closet, Closet/Cabinets - Custom Built, Flooring - Stone/Ceramic Tile, Countertops - Stone/Granite/Solid, Deck - Exterior, Exterior Access, Stainless Steel Appliances, Gas Stove, Lighting - Overhead
Interior
Heating Forced Air, Natural Gas
Cooling Central Air
Flooring Tile, Hardwood, Wood Laminate
Appliance Gas Water Heater, Range, Microwave, Refrigerator, Washer, Dryer, Other
Laundry Dryer Hookup - Electric, Washer Hookup, Flooring - Stone/Ceramic Tile, Electric Dryer Hookup, Gas Dryer Hookup, First Floor
Exterior
Exterior Feature Deck
Garage Spaces 2.0
Community Features Shopping, Walk/Jog Trails, Public School
Utilities Available for Gas Range, for Gas Oven, for Gas Dryer, for Electric Dryer, Washer Hookup
Roof Type Shingle
Total Parking Spaces 6
Garage Yes
Building
Lot Description Gentle Sloping
Foundation Concrete Perimeter
Sewer Public Sewer
Water Public
Architectural Style Colonial
Others
Senior Community false
Acceptable Financing Seller W/Participate
Listing Terms Seller W/Participate
Read Less
Bought with Jeff Klurfeld • Today Real Estate, Inc.





