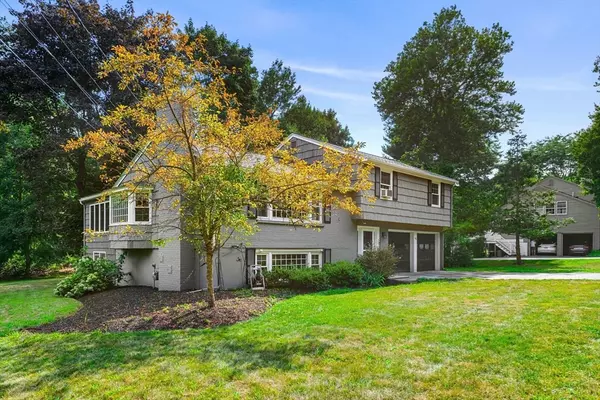For more information regarding the value of a property, please contact us for a free consultation.
45 Wildwood Rd Andover, MA 01810
Want to know what your home might be worth? Contact us for a FREE valuation!

Our team is ready to help you sell your home for the highest possible price ASAP
Key Details
Sold Price $855,000
Property Type Single Family Home
Sub Type Single Family Residence
Listing Status Sold
Purchase Type For Sale
Square Footage 2,588 sqft
Price per Sqft $330
MLS Listing ID 73284787
Sold Date 10/21/24
Bedrooms 3
Full Baths 2
Half Baths 1
HOA Y/N false
Year Built 1962
Annual Tax Amount $10,599
Tax Year 2024
Lot Size 0.710 Acres
Acres 0.71
Property Description
This is your opportunity to live and work in the coveted town of Andover, and in the desirable Bancroft school district. Situated on a nearly 3/4 acre lot, this Multi-Level home has tons of living & entertaining space! The first floor has an open layout. The spacious living room is a great place to entertain, as is the formal dining room. The sunroom is conveniently located just off the nicely appointed kitchen. You can enjoy cookouts, or maybe your morning cup of coffee on the large elevated deck. The main bedroom features an en-suite bathroom. The carpeted large bonus room in the dry basement offers lots of flexibility. For many, the private, bright adjoining home office is "a must".Located near Hwy 93, you are only 30 miles from Boston and a short drive to coastal beaches.
Location
State MA
County Essex
Area South Andover
Zoning SRB
Direction Follow GPS. Wildwood is off Route 28 or Route 125 depending upon your point of origin.
Rooms
Family Room Flooring - Stone/Ceramic Tile, Cable Hookup
Basement Partially Finished
Primary Bedroom Level Second
Dining Room Flooring - Hardwood, Window(s) - Bay/Bow/Box, Open Floorplan
Kitchen Flooring - Stone/Ceramic Tile, Pantry, Recessed Lighting
Interior
Interior Features Closet, Home Office, Bonus Room
Heating Baseboard, Natural Gas
Cooling Window Unit(s)
Flooring Tile, Carpet, Hardwood, Flooring - Wall to Wall Carpet
Fireplaces Number 1
Fireplaces Type Living Room
Appliance Water Heater, Range, Dishwasher, Microwave, Refrigerator, Washer, Dryer
Laundry First Floor, Electric Dryer Hookup
Exterior
Exterior Feature Deck - Composite
Garage Spaces 2.0
Community Features Public Transportation, Park, Walk/Jog Trails, Highway Access, House of Worship
Utilities Available for Electric Dryer
Roof Type Shingle
Total Parking Spaces 4
Garage Yes
Building
Lot Description Gentle Sloping
Foundation Concrete Perimeter
Sewer Public Sewer
Water Public
Schools
Elementary Schools Bancroft
Middle Schools Doherty
High Schools Ahs
Others
Senior Community false
Read Less
Bought with The Carroll Group • RE/MAX Partners
G E T M O R E I N F O R M A T I O N







