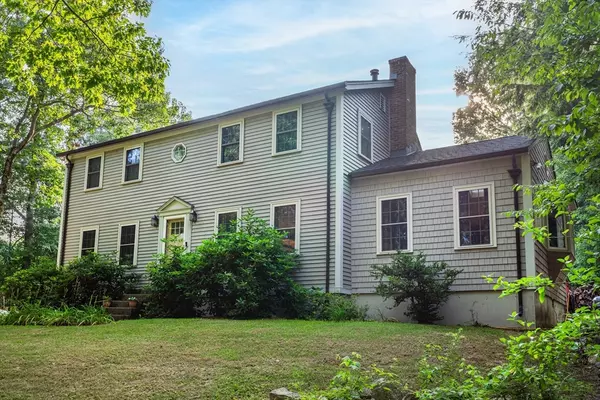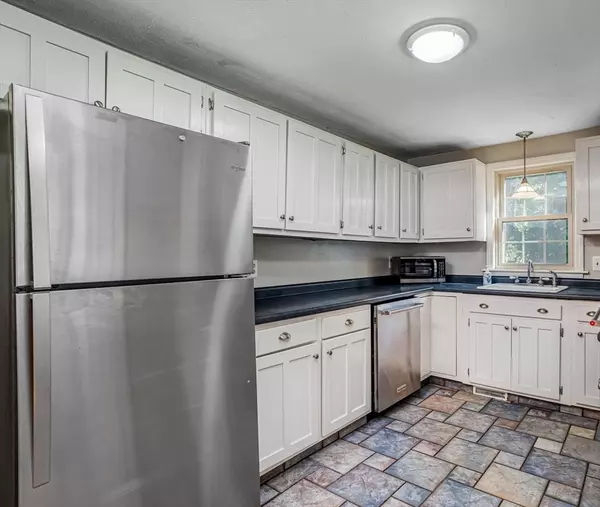For more information regarding the value of a property, please contact us for a free consultation.
1133 Elm Street Leominster, MA 01453
Want to know what your home might be worth? Contact us for a FREE valuation!

Our team is ready to help you sell your home for the highest possible price ASAP
Key Details
Sold Price $577,000
Property Type Single Family Home
Sub Type Single Family Residence
Listing Status Sold
Purchase Type For Sale
Square Footage 2,372 sqft
Price per Sqft $243
MLS Listing ID 73267056
Sold Date 10/21/24
Style Colonial
Bedrooms 4
Full Baths 2
HOA Y/N false
Year Built 1978
Annual Tax Amount $6,438
Tax Year 2024
Lot Size 1.990 Acres
Acres 1.99
Property Description
CANCELLED OH - Are you looking to live in the country with city amenities? This lovely home is for you! Enter a screened-in porch overlooking a level yard with 2 outbuildings, an above-ground pool, fruit trees, and a prepped garden area awaiting your care. Access 4,000+ acres of State Forrest loved by outdoor enthusiasts. A large open-concept family room has exposed beams, a brick wall & wood stove with access to the galley kitchen. French doors lead to a dining room with a brick fireplace for entertaining. Need quiet? Enter your vaulted ceiling library with built-in bookshelves with a wood stove. Exit the library via a slider to the private yard. The 1st floor features a large bedroom with a nearby full bath for multi-gen living. Upstairs provides 3 additional oversize bedrooms and another full bath! The basement features 2 good-sized bonus rooms. This lovely home is rich in features and unique charm. It has great potential for those seeking wide open spaces inside & out!
Location
State MA
County Worcester
Area West Leominster
Zoning RR
Direction Use GPS
Rooms
Family Room Wood / Coal / Pellet Stove, Beamed Ceilings, Flooring - Hardwood, French Doors, Open Floorplan
Basement Full, Partially Finished
Primary Bedroom Level Second
Dining Room Flooring - Hardwood, French Doors
Kitchen Flooring - Stone/Ceramic Tile, Cabinets - Upgraded
Interior
Interior Features Vaulted Ceiling(s), Slider, Sun Room, Bonus Room, Library, Internet Available - Unknown
Heating Baseboard, Oil, Electric, Wood, Wood Stove
Cooling Window Unit(s)
Flooring Tile, Carpet, Hardwood, Wood Laminate, Flooring - Hardwood, Flooring - Wall to Wall Carpet
Fireplaces Number 1
Fireplaces Type Dining Room, Wood / Coal / Pellet Stove
Appliance Water Heater, Tankless Water Heater, Range, Dishwasher, Microwave, Refrigerator, Washer, Dryer
Laundry Electric Dryer Hookup, Walk-in Storage, Washer Hookup, In Basement
Exterior
Exterior Feature Porch, Porch - Screened, Deck, Pool - Above Ground, Rain Gutters, Storage, Fruit Trees, Garden
Pool Above Ground
Community Features Public Transportation, Shopping, Tennis Court(s), Park, Walk/Jog Trails, Golf, Medical Facility, Laundromat, Bike Path, Conservation Area, Highway Access, House of Worship, Private School, Public School, T-Station
Utilities Available for Electric Range, for Electric Oven, for Electric Dryer, Washer Hookup
Roof Type Shingle
Total Parking Spaces 4
Garage No
Private Pool true
Building
Lot Description Cleared, Level, Sloped, Other
Foundation Concrete Perimeter
Sewer Private Sewer
Water Private
Schools
High Schools Leominster High
Others
Senior Community false
Read Less
Bought with Jared Rowland • Berkshire Hathaway HomeServices Commonwealth Real Estate
G E T M O R E I N F O R M A T I O N







