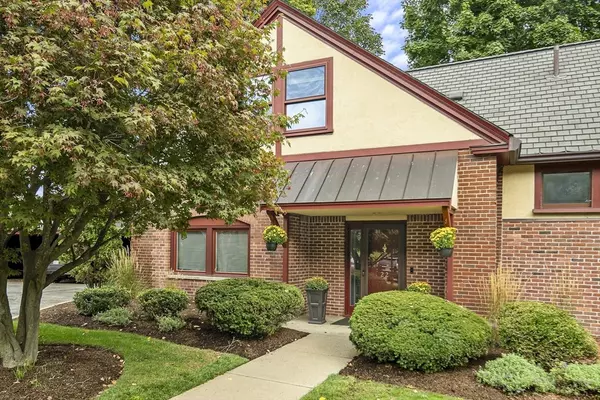For more information regarding the value of a property, please contact us for a free consultation.
456 Belmont Street #22 Watertown, MA 02472
Want to know what your home might be worth? Contact us for a FREE valuation!

Our team is ready to help you sell your home for the highest possible price ASAP
Key Details
Sold Price $1,550,000
Property Type Condo
Sub Type Condominium
Listing Status Sold
Purchase Type For Sale
Square Footage 2,065 sqft
Price per Sqft $750
MLS Listing ID 73292371
Sold Date 10/25/24
Bedrooms 3
Full Baths 3
HOA Fees $1,370/mo
Year Built 1882
Annual Tax Amount $12,461
Tax Year 2024
Lot Size 2.000 Acres
Acres 2.0
Property Description
Payson Estate Condominium. This modern 3 bedroom carriage house offers the feeling of a small home but with the conveniences of condo living. The open living room/dining room features vaulted ceilings, a wood-burning fireplace, custom-designed staircase with built-in storage, wide-plank oak hardwood floors throughout and 3 exposures. There's a sunny eat-in kitchen featuring stainless steel appliances, granite counters, a breakfast island, an externally vented hood and radiant heated floors. A private bluestone patio and small yard offers secluded outdoor entertaining space. The 3 modern bathrooms feature radiant heated floors, walk-in showers and a soaking tub for those cold winter nights. Other amenities include deeded carport + ample guest parking, additional storage, high-efficiency heating/cooling/hot water systems, closed-cell Icynene foam insulation and newer double-glazed windows. There's a south-facing in-ground pool and 2 acres of lush lawn for tranquil retreats.
Location
State MA
County Middlesex
Area East Watertown
Zoning CR
Direction At intersection of Belmont Street and Trapelo Road.
Rooms
Family Room Ceiling Fan(s), Walk-In Closet(s), Flooring - Hardwood, Recessed Lighting, Remodeled
Basement N
Dining Room Flooring - Hardwood, High Speed Internet Hookup, Recessed Lighting, Remodeled
Kitchen Flooring - Stone/Ceramic Tile, Countertops - Stone/Granite/Solid, High Speed Internet Hookup
Interior
Heating Forced Air, Electric
Cooling Central Air, Heat Pump, Unit Control
Flooring Tile, Hardwood, Engineered Hardwood
Fireplaces Number 1
Fireplaces Type Living Room
Appliance Range, Oven, Dishwasher, Disposal, Microwave, Refrigerator, Washer, Dryer, Range Hood, Plumbed For Ice Maker
Laundry In Unit, Washer Hookup
Exterior
Exterior Feature Patio, City View(s), Garden, Screens, Rain Gutters, Professional Landscaping, Sprinkler System, Other
Garage Spaces 1.0
Pool Association, In Ground
Community Features Public Transportation, Shopping, Pool, Tennis Court(s), Walk/Jog Trails, Golf, Medical Facility
Utilities Available for Electric Range, for Electric Oven, Washer Hookup, Icemaker Connection
View Y/N Yes
View City
Roof Type Slate,Metal,Asphalt/Composition Shingles,Other
Total Parking Spaces 1
Garage Yes
Building
Story 2
Sewer Public Sewer
Water Public
Others
Pets Allowed Yes
Senior Community false
Read Less
Bought with Sarah Reddick Shimoff • Compass





