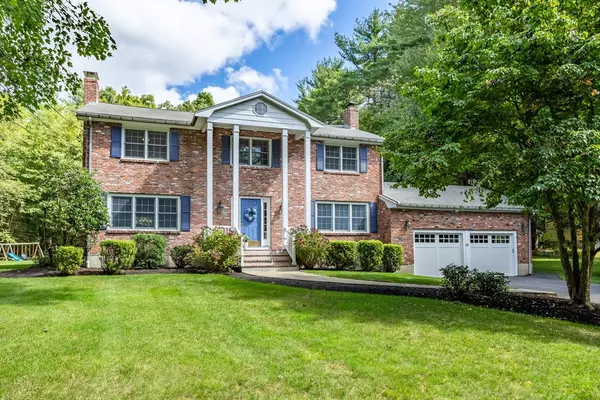For more information regarding the value of a property, please contact us for a free consultation.
9 Willis Holden Dr Acton, MA 01720
Want to know what your home might be worth? Contact us for a FREE valuation!

Our team is ready to help you sell your home for the highest possible price ASAP
Key Details
Sold Price $1,160,000
Property Type Single Family Home
Sub Type Single Family Residence
Listing Status Sold
Purchase Type For Sale
Square Footage 3,696 sqft
Price per Sqft $313
MLS Listing ID 73287933
Sold Date 10/25/24
Style Colonial
Bedrooms 4
Full Baths 2
Half Baths 1
HOA Y/N false
Year Built 1973
Annual Tax Amount $16,662
Tax Year 2024
Lot Size 0.920 Acres
Acres 0.92
Property Description
Welcome to this stately 10-room Colonial that is spacious and comfortable with many updates. It features a chef's kitchen with a double oven, gas cooktop, subzero refrigerator and table seating overlooking the backyard. The living & dining rooms provide ample space for gatherings, while an oversized family room offers relaxation. The 2nd level contains a front to back master suite/walk in closet/private bath, plus 3 large bedrooms & full bath. The lower level is multi-purpose, with a quiet private office, exercise nook, tv & play area. The large, flat backyard is a haven with a professional sports court for tennis, basketball, or pickleball, plus a patio with a fire pit and screened-in porch for summer evenings. This property backs onto conservation land with scenic trails, ideal for peaceful walks. Situated in a quiet cul-de-sac near Acton Center and top-ranked AB schools, with easy access to major routes, this home is move-in-ready; don't miss your chance—come see it today!
Location
State MA
County Middlesex
Zoning R-8
Direction Newtown to Hammond; left on Samuel Parlin; right on Willis Holden
Rooms
Family Room Flooring - Wall to Wall Carpet, Recessed Lighting
Basement Full, Partially Finished, Bulkhead
Primary Bedroom Level Second
Dining Room Flooring - Hardwood, Wainscoting, Lighting - Pendant, Crown Molding
Kitchen Flooring - Hardwood, Window(s) - Bay/Bow/Box, Dining Area, Pantry, Countertops - Stone/Granite/Solid, Countertops - Upgraded, Recessed Lighting, Stainless Steel Appliances, Gas Stove, Lighting - Overhead
Interior
Interior Features Closet, High Speed Internet Hookup, Recessed Lighting, Home Office, Media Room, Exercise Room, Internet Available - Broadband
Heating Baseboard, Natural Gas
Cooling Central Air
Flooring Tile, Vinyl, Carpet, Hardwood, Flooring - Wall to Wall Carpet
Fireplaces Number 2
Fireplaces Type Family Room, Living Room
Appliance Gas Water Heater, Oven, Dishwasher, Microwave, Range, Refrigerator, Washer, Dryer, Range Hood
Laundry Flooring - Vinyl, Main Level, Electric Dryer Hookup, Washer Hookup, Lighting - Overhead, First Floor
Exterior
Exterior Feature Porch - Screened, Patio, Rain Gutters, Professional Landscaping, Sprinkler System, Stone Wall, Other
Garage Spaces 2.0
Community Features Public Transportation, Shopping, Park, Walk/Jog Trails, Medical Facility, Bike Path, Conservation Area, Highway Access, House of Worship, Public School, T-Station
Utilities Available for Gas Range, for Electric Oven, for Electric Dryer, Washer Hookup
Roof Type Shingle
Total Parking Spaces 4
Garage Yes
Building
Lot Description Level, Other
Foundation Concrete Perimeter
Sewer Private Sewer
Water Public
Architectural Style Colonial
Schools
Elementary Schools Choice Of 6
Middle Schools Rj Grey
High Schools Abrhs
Others
Senior Community false
Acceptable Financing Contract
Listing Terms Contract
Read Less
Bought with Lilia R. Flores • Barrett Sotheby's International Realty



