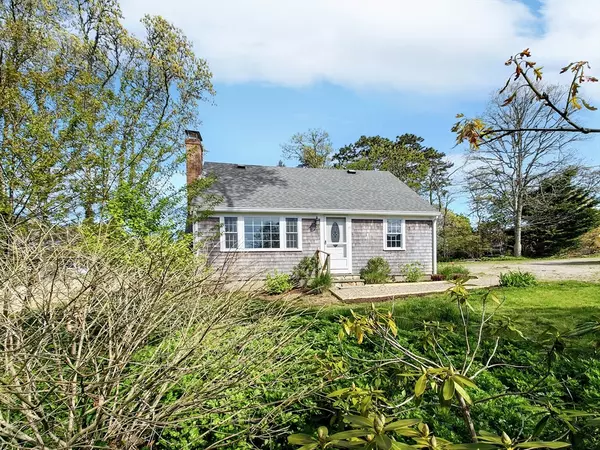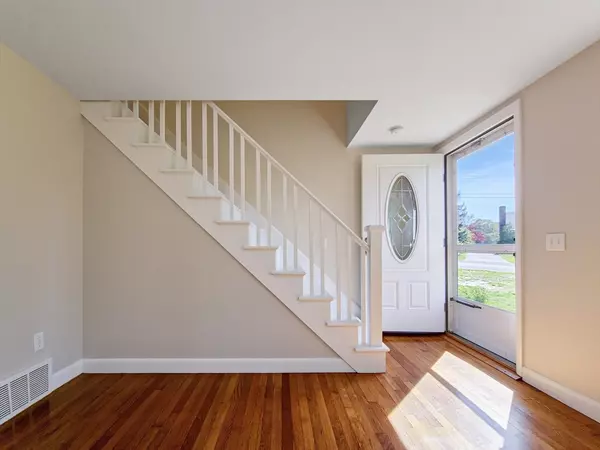For more information regarding the value of a property, please contact us for a free consultation.
10 Lakeview Dr Harwich, MA 02645
Want to know what your home might be worth? Contact us for a FREE valuation!

Our team is ready to help you sell your home for the highest possible price ASAP
Key Details
Sold Price $654,900
Property Type Single Family Home
Sub Type Single Family Residence
Listing Status Sold
Purchase Type For Sale
Square Footage 1,260 sqft
Price per Sqft $519
MLS Listing ID 73241783
Sold Date 10/30/24
Style Cape
Bedrooms 4
Full Baths 2
HOA Y/N true
Year Built 1963
Annual Tax Amount $2,794
Tax Year 2024
Lot Size 0.290 Acres
Acres 0.29
Property Description
Nestled in the charming town of Harwich, this Cape-style home offers the quintessential New England experience, boasting serene water views. With 4 spacious bedrooms and 2 renovated bathrooms, this home invites comfort and relaxation. The cozy living room, centered around a wood burning fireplace, seamlessly flows into the kitchen, while the first floor also features a full bathroom and 2 bedrooms. Upstairs, 2 additional bedrooms and another full bathroom await. This property includes coveted deed rights to Aunt Edie's Pond, with 1/25th ownership, allowing for endless opportunities for fishing, paddle boarding, kayaking, just steps away. Conveniently located a short drive from Cranberry Golf Course, Whitehouse Field, Cape Cod Rail Trail and only 3.5 miles from the picturesque Bank Street Beach in Downtown Harwich Port. This home offers the perfect blend of tranquility and convenience. Previously rented year-round for $2475 + utilities. New roof and Windows-2017, New Gutters-2024.
Location
State MA
County Barnstable
Zoning R
Direction Queen St to 10 Lakeview Dr.
Rooms
Basement Full, Interior Entry, Bulkhead, Concrete, Unfinished
Primary Bedroom Level Main, First
Kitchen Flooring - Hardwood, Dining Area, Deck - Exterior, Exterior Access, Stainless Steel Appliances, Lighting - Overhead
Interior
Interior Features Finish - Sheetrock
Heating Baseboard, Oil
Cooling None
Flooring Wood, Tile, Hardwood
Fireplaces Number 1
Fireplaces Type Living Room
Appliance Electric Water Heater, Water Heater, Range, Microwave, Refrigerator, Washer, Dryer
Laundry In Basement, Electric Dryer Hookup, Washer Hookup
Exterior
Exterior Feature Deck, Deck - Wood, Rain Gutters
Community Features Shopping, Golf, Highway Access, House of Worship, Public School, Other
Utilities Available for Electric Range, for Electric Oven, for Electric Dryer, Washer Hookup
Waterfront Description Beach Front,Beach Access,Lake/Pond,Walk to,1/10 to 3/10 To Beach,Beach Ownership(Deeded Rights)
View Y/N Yes
View Scenic View(s)
Roof Type Shingle
Total Parking Spaces 6
Garage No
Building
Lot Description Gentle Sloping
Foundation Block
Sewer Private Sewer
Water Public
Architectural Style Cape
Schools
Elementary Schools Harwich
Middle Schools Monomoy Reg
High Schools Momnroy Reg H.S
Others
Senior Community false
Acceptable Financing Estate Sale
Listing Terms Estate Sale
Read Less
Bought with Non Member • Non Member Office





