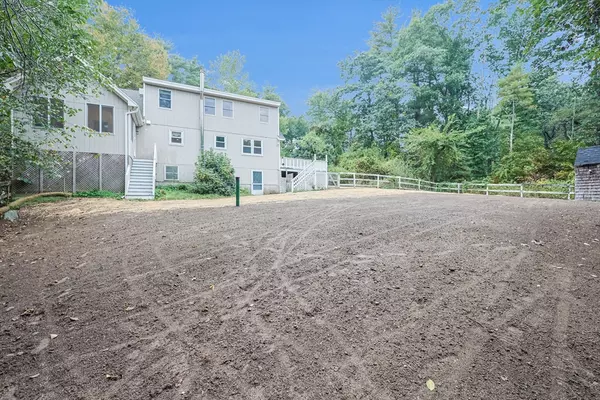For more information regarding the value of a property, please contact us for a free consultation.
148 Jewett Street Georgetown, MA 01833
Want to know what your home might be worth? Contact us for a FREE valuation!

Our team is ready to help you sell your home for the highest possible price ASAP
Key Details
Sold Price $715,000
Property Type Single Family Home
Sub Type Single Family Residence
Listing Status Sold
Purchase Type For Sale
Square Footage 2,275 sqft
Price per Sqft $314
MLS Listing ID 73290207
Sold Date 11/08/24
Style Cape
Bedrooms 2
Full Baths 2
Half Baths 1
HOA Y/N false
Year Built 1968
Annual Tax Amount $7,891
Tax Year 2024
Lot Size 2.380 Acres
Acres 2.38
Property Description
This beautiful Cape is located just off Route 95 in Georgetown, Massachusetts. Close to beaches and tax free NH. 40 minutes from Boston. This home has a dormered Primary and Second Bedroom. A full bathroom with full laundry room on the second floor. Hardwood floors and ceramic tile throughout. A Great room addition off the side of the kitchen increases your living area and gives great views of nature. Fenced in back yard with a brand new 3 Bedroom Septic system. You will find the basement has been expanded with a poured foundation for the Great Room addition allowing for ample storage space. Around the corner is a cozy wood stove with the potential for a Bonus room with walk out access to the back yard. Come and check out this beautiful hidden gem and the wonderful town of Georgetown.
Location
State MA
County Essex
Zoning RB
Direction From Route 95 to Exit 78 to Georgetown, Right onto Tenney Street. Left on to Jewett Street
Rooms
Basement Full, Walk-Out Access, Concrete, Unfinished
Dining Room Flooring - Hardwood, Balcony / Deck
Kitchen Ceiling Fan(s), Closet, Flooring - Stone/Ceramic Tile, Flooring - Wood, Pantry, Breakfast Bar / Nook, Gas Stove, Lighting - Pendant
Interior
Interior Features Ceiling Fan(s), Vaulted Ceiling(s), Great Room, Mud Room
Heating Electric Baseboard, Propane, Wood Stove, Fireplace(s)
Cooling Window Unit(s)
Flooring Wood, Tile, Flooring - Stone/Ceramic Tile
Appliance Water Heater, Tankless Water Heater, Dishwasher, Refrigerator
Laundry Electric Dryer Hookup, Washer Hookup
Exterior
Exterior Feature Deck - Wood, Rain Gutters, Storage, Fenced Yard
Fence Fenced/Enclosed, Fenced
Community Features Shopping, Walk/Jog Trails, Highway Access, Public School
Utilities Available for Gas Range, for Gas Oven
Roof Type Shingle
Total Parking Spaces 4
Garage No
Building
Lot Description Wooded
Foundation Concrete Perimeter
Sewer Private Sewer
Water Public
Architectural Style Cape
Others
Senior Community false
Acceptable Financing Contract
Listing Terms Contract
Read Less
Bought with Allison Rose Burns • Allison Burns Realty





