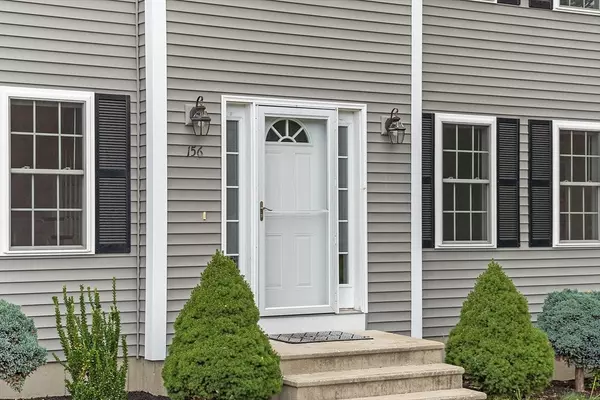For more information regarding the value of a property, please contact us for a free consultation.
156 Willow St Leominster, MA 01453
Want to know what your home might be worth? Contact us for a FREE valuation!

Our team is ready to help you sell your home for the highest possible price ASAP
Key Details
Sold Price $600,000
Property Type Single Family Home
Sub Type Single Family Residence
Listing Status Sold
Purchase Type For Sale
Square Footage 2,310 sqft
Price per Sqft $259
MLS Listing ID 73297948
Sold Date 11/08/24
Style Colonial
Bedrooms 4
Full Baths 2
Half Baths 1
HOA Y/N false
Year Built 2017
Annual Tax Amount $7,410
Tax Year 2024
Lot Size 0.500 Acres
Acres 0.5
Property Description
OFFER DEADLINE TUESDAY 10/8 at 3PM!!!!!!!Welcome to 156 Willow, a beautiful young Colonial in West Leominster less than a minute from Route 2, shopping, parks and conservation! Classic Colonial layout with an open concept kitchen finished with granite counters, updated cabinets and SS appliances, as well as an open dining area and front to back living area with deck access. The first floor also boasts gleaming hardwood floors and a large half bath with laundry. Upstairs you will find 3 generously sized bedrooms including master with great closet space, as well as your main full size bath. The finished lower level is a walk out adding 658sqft of living space also with gleaming hardwood floors, a fourth bedroom and a second full bathroom! Large fenced in backyard and a two car garage complete this picture perfect home. Schedule your showing today!
Location
State MA
County Worcester
Zoning 1010
Direction Merriam Ave to Hall Street, bear left on Willow
Rooms
Family Room Bathroom - Full, Flooring - Hardwood, Exterior Access, High Speed Internet Hookup, Open Floorplan, Recessed Lighting, Remodeled, Slider
Basement Full, Finished
Primary Bedroom Level Second
Dining Room Flooring - Hardwood, Exterior Access, Open Floorplan, Wainscoting, Lighting - Overhead
Kitchen Bathroom - Half, Ceiling Fan(s), Flooring - Hardwood, Dining Area, Countertops - Stone/Granite/Solid, Cabinets - Upgraded, Exterior Access, Open Floorplan, Wainscoting
Interior
Heating Baseboard, Oil
Cooling Window Unit(s)
Flooring Wood, Tile, Carpet
Appliance Water Heater, Range, Dishwasher, Microwave, Refrigerator, Washer, Dryer
Laundry First Floor, Electric Dryer Hookup, Washer Hookup
Exterior
Exterior Feature Deck, Fenced Yard
Garage Spaces 2.0
Fence Fenced
Community Features Shopping, Park, Walk/Jog Trails, Medical Facility, Conservation Area, Highway Access, House of Worship, Public School
Utilities Available for Electric Range, for Electric Dryer, Washer Hookup
Roof Type Shingle
Total Parking Spaces 6
Garage Yes
Building
Lot Description Easements
Foundation Concrete Perimeter
Sewer Public Sewer
Water Public
Others
Senior Community false
Read Less
Bought with Patrick Kennedy • Lamacchia Realty, Inc.
G E T M O R E I N F O R M A T I O N







